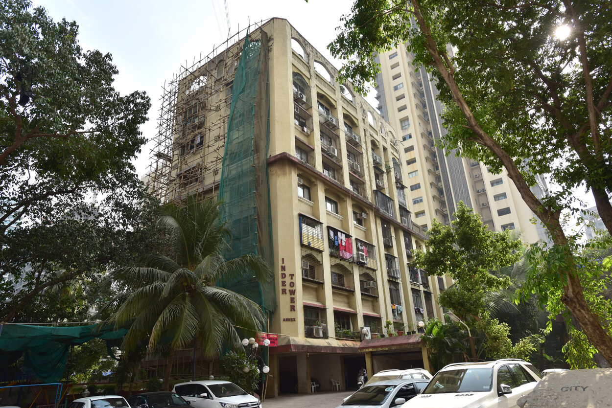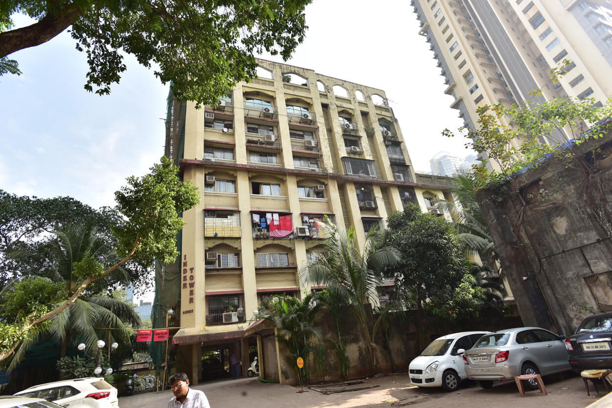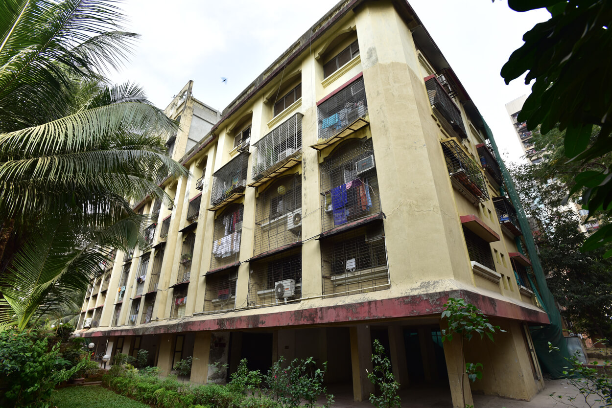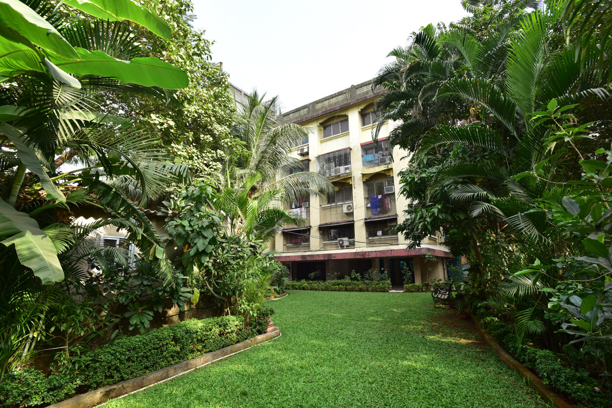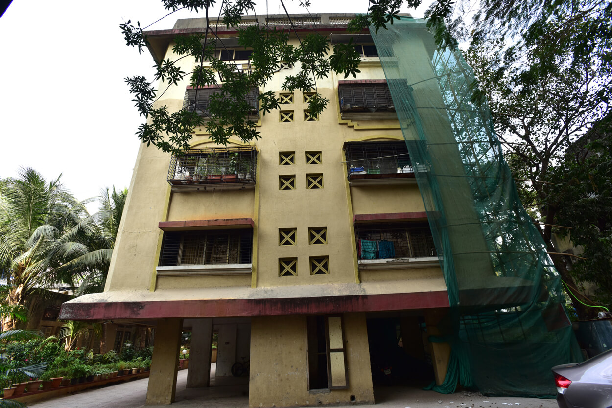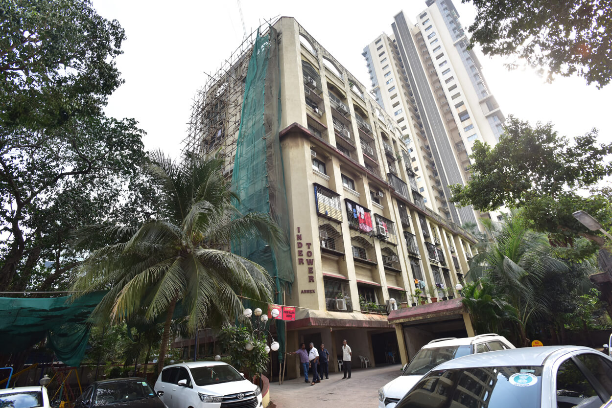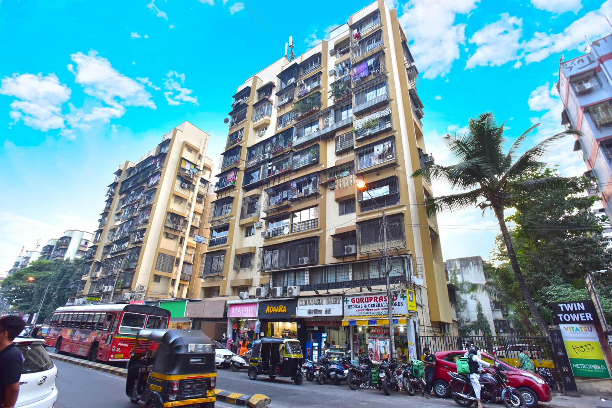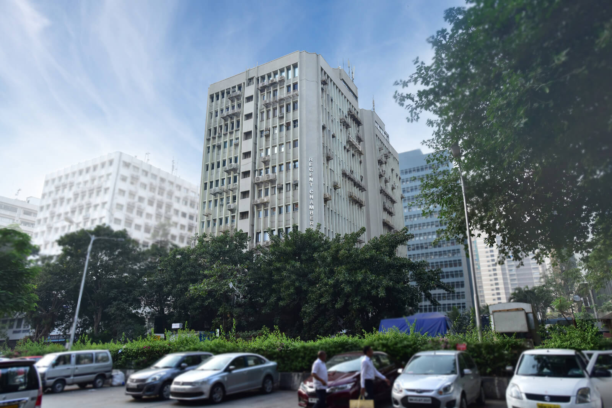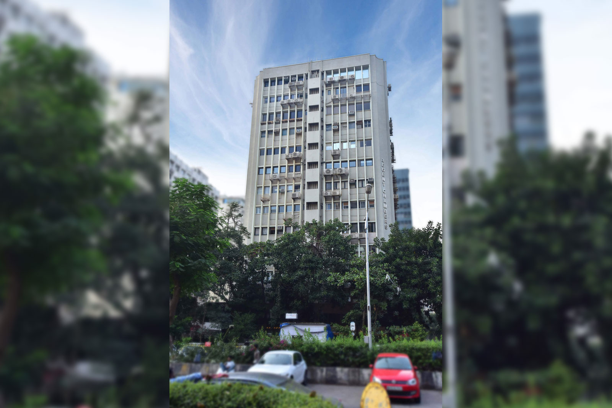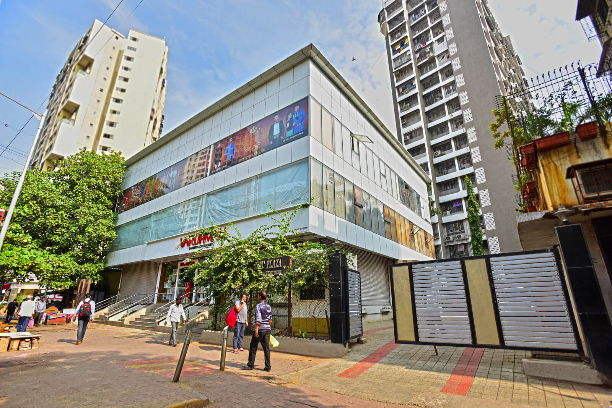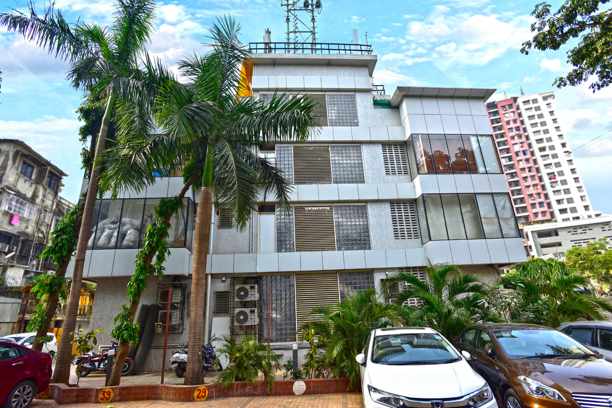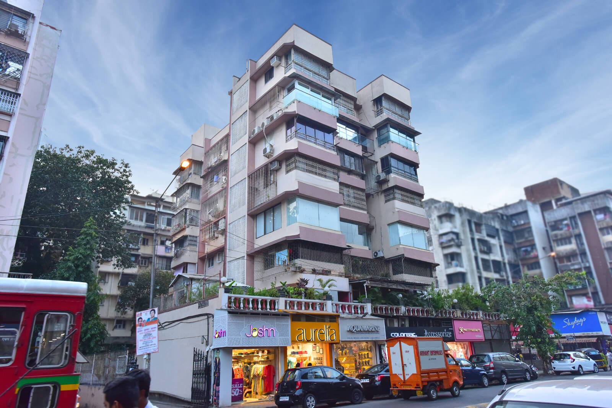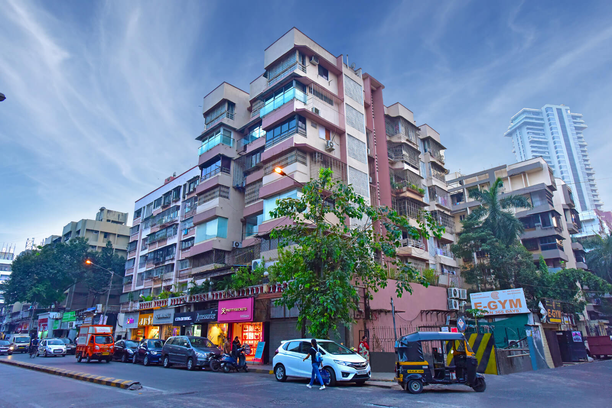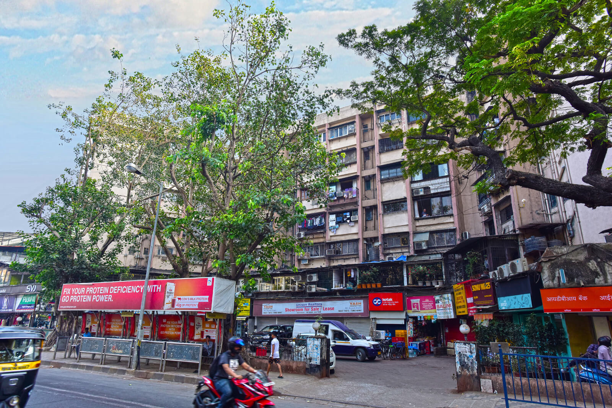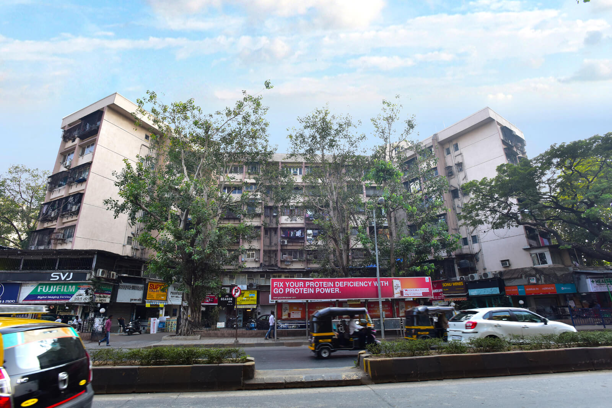
- Commercial / Residential Replica watches Project at F.P.No.578 & 579 Gokhale Road (South), Opp.Zandu watches replica Pharmaceuticals ltd, Dadar (west) Mumbai-400028.
- Building Consisting Replica Watches store of Ground + stilt + 17 Upper floors.
- Ground floor shops and flats of One replica watches uk & Two Bed , Hall & Kitchen.
1 kilometer from Dadar station, - 1/2 kilometer from buy omega replica watches Elphinston station (Now Known as Prabhadevi fake watches Station).
- Flooring: Shops, living room, bedroom, kitchen, balcony, passage will have marble mosaic tiles with proper tile skirting. Toilet block will have polished kotah stone or glazed tiles flooring with full height white glazed tiles.
- Doors: Flats’ main entrance door will be teak veneer faced flush door. Balcony and toilet doors will be of T.W. paneled Shutters. Rest all doors will be of flush shutters. All doors shall have aluminum fittings. Shops will have good quality rolling shutters.
- Windows: All windows will be of aluminum frames with aluminum fittings.
- Entrance (Main Building): Marble flooring and suitable wall treatment.
- Kitchen: Cooking platform with marble with 1’-6” height glazed tiles dado.
- Water Proofing:All bathrooms and terrace floors shall be water proofed.
- Electrical: Concealed wiring with good quality electrical fittings. Common T.V. antenna and telephone wiring.
- Lifts: Two passenger lifts of a reputed company.
- Painting: Internal walls will be painted in whitewash and external wall will be painted in cement based paint.
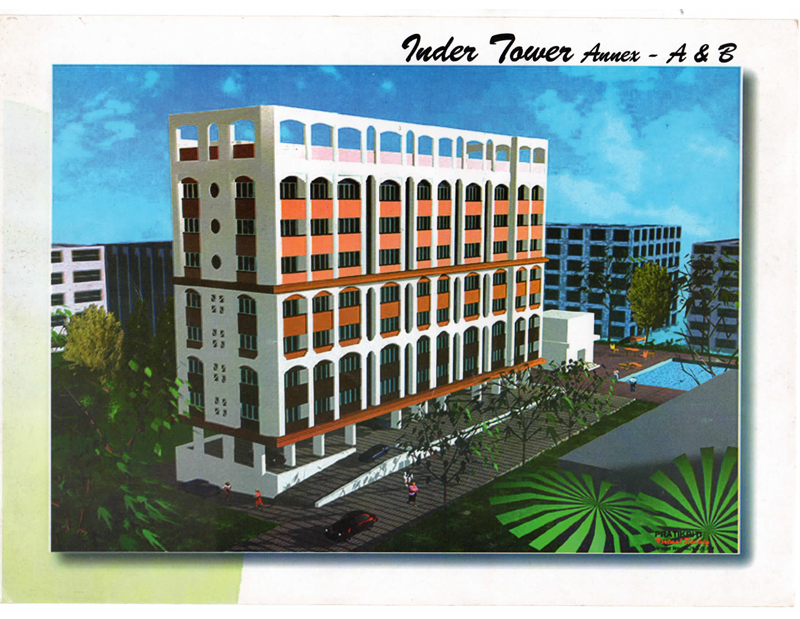
- Residential Project at F.P.No.578 & 579 Gokhale Road (South), Opp.Zandu Pharmaceuticals ltd, Dadar (west) Mumbai-400028.
- Building Consisting of stilt Seven upper floors A wing & Four Upper Floors B.Wing.
- Two types of flats of Two Bed and Three Bed, Hall & Kitchen.
- 1 kilometer from Dadar station, 1/2 kilometer from Elphinston station (Now Known as Prabhadevi Station).
- LIVING & DINING: Granite tiles or equivalent flooring, Intercom, fan.
- KITCHEN: Will have granite platform and flooring or equivalent, and Exhausted fan of reputed make.
- MASTER BEDROOM: Granite tile flooring or equivalent, fan, C.C.T.V. points.
- BEDROOM: Granite tile flooring or equivalent, Fan, C.C.T.V. points.
- TOILETS: Ceramic or Glaze tile flooring with full height glazed tile dado, Concealed plumbing, Wash basin with mirror, Single lever fittings of a reputed make, Storage water heaters & European Style W.C.
- DOORS: Main Door Shall be fancy Vineer faced flushed door. Balcony & toilet doors will be T.W. paneled. Rest all doors will be flush doors with modern fixtures.
- WINDOWS: All windows shall be Aluminium sliding windows.
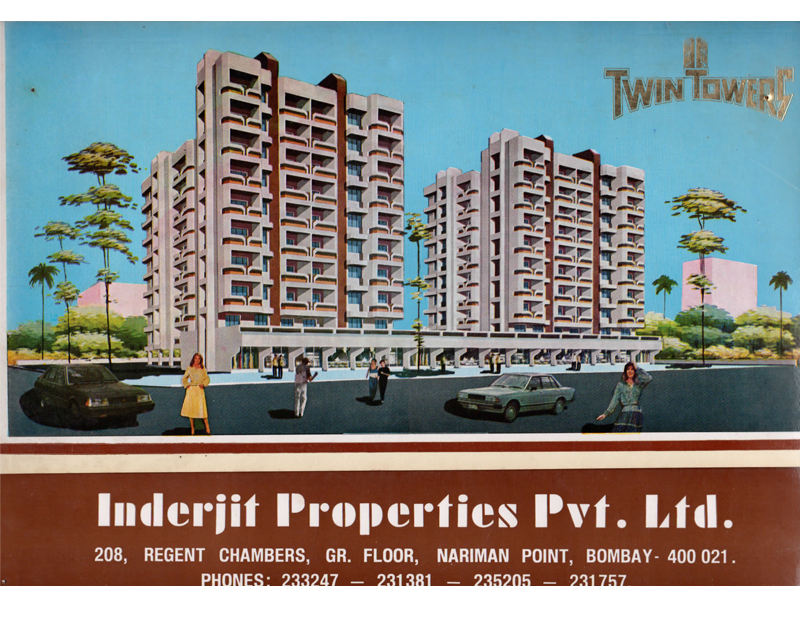
- Residential / Commercial Project at Plot-8A & 8B lokhandwala Complex Andheri (west) Mumbai.
- Building Consisting ground +9 upper floors having two wings, having one & two Bed, Hall Kitchen Flats.
- Ideally located facing main road.
- Project by Associate Concern Inderjit Properties Pvt.ltd.
- FLOORING: Living room, bed room, kitchen, balcony, passage will have marble mosaic tiles with proper tile skirting. Toilet block will have polished kotah stone or glazed tiles flooring with full height white gazed tiles.
- DOORS: Main Entrance door will be teak veneer faced flush door. Balcony and Toilet doors will be of T.W paneled shutters. Rest all doors will be of flush shutters. All doors shall have Aluminium fittings.
- WINDOWS: All Windows will be of C.P. teak wood with Aluminium fittings.
- ENTRANCE (Main Building): Marble flooring and marble wall lining upto 6’-0” height or any thing equivalent to marble.
- PLUMBING AND SANITARY FITTINGS: All Concealed pipe work with a boiler for hot water wash basin with mirror.
- KITCHEN: Cooking platform of black stone with 1’-6” height & glazed tiles dado.
- WATER PROOFING: All bathrooms and terrace floors shall be water proofed.
- ELECTRICAL: Concealed wiring with good quality electrical fittings (Common T.V Antina at cost). Telephone wiring at cost. Each bedroom provided with fan.
- LIFTS: Two passenger lifts. Face of the lift well will be of marble Lining.
- PAINTING: Internal walls will be painted in white wash. External wall will be painted in cement based paint.
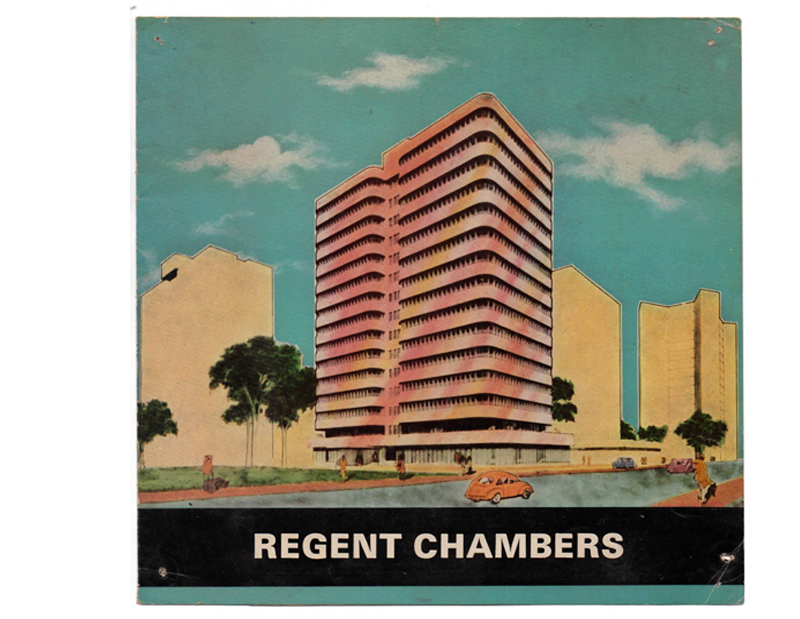
- Ground floor is almost column free, ideal for Banks, Restaurants, and Airlines Offices.
- Close to National Centre for Performing Arts.
- Ideal for Reputed Companies, Banks, Offices.
- Project by Associate Concern Gupta Builders P. Ltd & Architecture-Atul Desai & Associates.
- Each floor accommodates 8 offices with a minimum floor area of 800 sq.ft., and a maximum of 1100 sq.ft.
- The entire floor could house one office if so desired.
- Every office has its own attached independent toilet.
- Every office has its own attached independent toilet.
- Every office is absolutely column-free.
- The building has all modern amenities like concealed wiring etc.
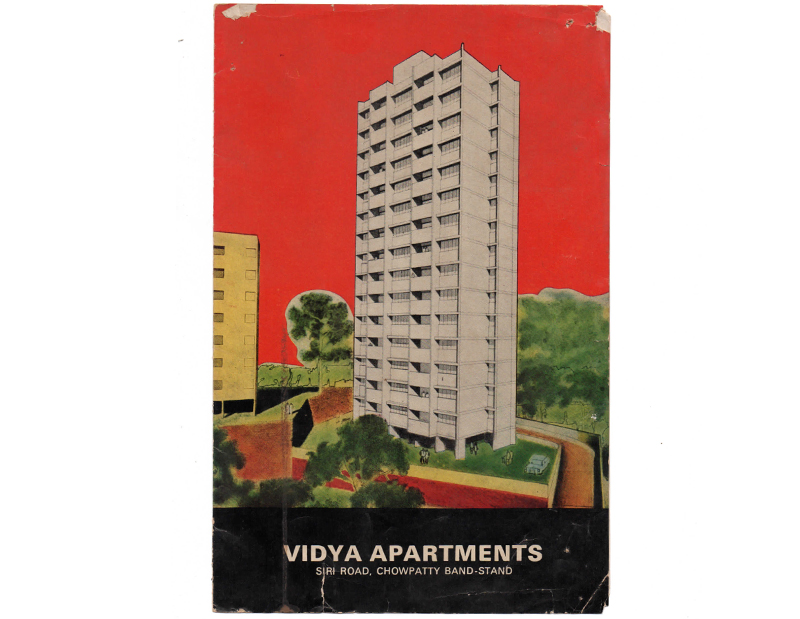
- Building is having 2 Bed & 3 Bed, Hall, Kitchen flats on each floor.
- Ideally located at Band stand, Chawpatty.
- Project by Associate Concern Sharma Estates & Builders Pvt.Ltd & Architecture Atul Desai Associates.
- A 13-storey building with a basement and Ground floor, it has a garden all around. Each floor has two well planned flats of 2 and 3 bedrooms each with separate servant’s quarters. Each bedroom has an attached toilet.
- An imposing entrance hall leads in to the building. Ample parking space is provided and the garages are in the basement. Two automatic high-speed lift whiz you on to each floor.
- A 24-hour water supply is a significant feature significant site is graced with a natural storage of water.
- The windows are well-protected by chajjas and sunbreakers.
- The servants’ quarters have a separate entrance and their own toilets.

- Commercial Project at F.P.No.578 & 579, Gokhale Road (South), Opp Zandu Pharmaceuticals ltd. Dadar (west) Mumbai-400028.
- Building Consisting of Basement + Ground + 2 Upper Floors.
- Facing Main Gokhale Road (South) and K.G. Marg.
- 1 Kilometer from Dadar Station, ½ kilometer from Elphinston station.(Now know as Prabhadevi Station)
- Specially designed glass exterior.
- DTH cabling.
- Common toilet Ladies/ Gents on each floor.
- Two automatic elevators / Schindler.
- Specially designed impressive entrance lobby.
- Fully paved compound with compound lighting.
- Double Glass door for each office block.
- Concealed Electrical wiring. Electric supply with meters.
- Granite flooring or equivalent on all floors.
- Common passages with Granite.
- Bathroom Fittings Jaguar / Equivalent.
- Sanitary Fittings Hindware / Equivalent.
- Twenty Four hours water supply thru Over Head and Under Ground tank.
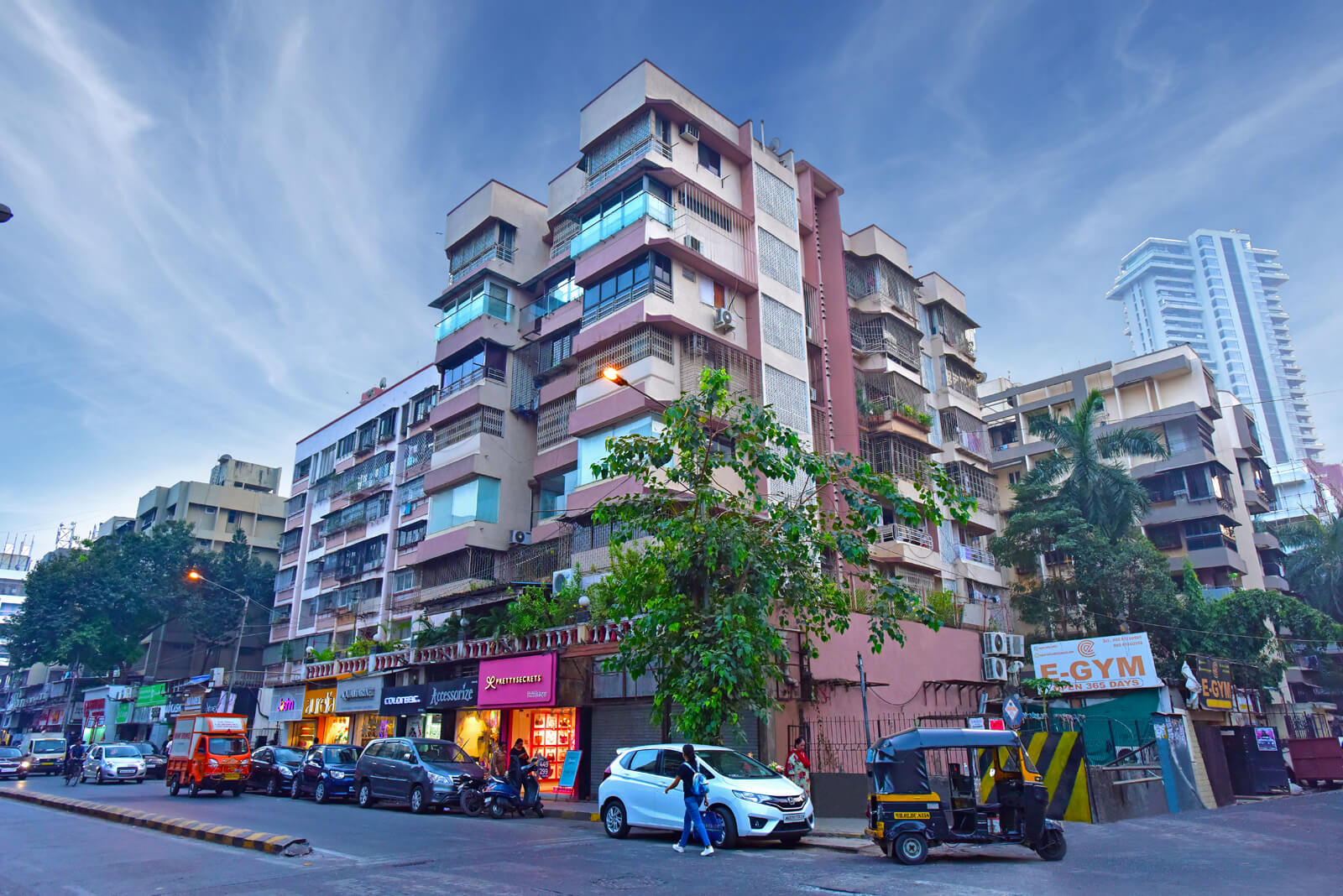
- Residential / Commercial Project at Plot No-67, lokhandwala complex, Andheri (west), Mumbai.
- Building consisting of ground +7 upper floors.
- All Three Bed Room, Hall, Kitchen Flats.
- Ideally located, facing main Road.
- Project by Associate Concern Sharma Properties Pvt.Ltd
- Flooring: Living room, bedroom, kitchen, balcony, passage will have marble mosaic tiles with proper the skirting.
- Toilet block will have full height white glazed tiles.
- Doors: Main entrance door will be teak veneer faced flush door. Balcony and toilet doors will be to T.W. paneled shutters. Rest all doors will be flush shutters.
- Windows: All windows will be of C.P. teak wood with aluminum fitting.
- Entrance: Marble flooring and marble wall lining upto 6’-0” height or any thing equivalent to marble.
- Plumbing And Sanitary Fittings: All concealed pipe work with a boiler for hot water, wash basin with mirror.
- Kitchen: Cooking platform of black stone with 1’-6” height glazed tiles dado.
- Water Proofing: All bathrooms and terrace floors shall be water proofed.
- Electrical: Concealed wiring with good quality electrical fittings (Common T.V. Antenna at Cost). Telephone wiring at cost. Each bedroom provided with fan.
- Lifts: Two passengers lifts. Face of the lift wall will be of Marble lining.
- Painting: Internal walls will be painted in white wash external wall will be painted in cement based paint.
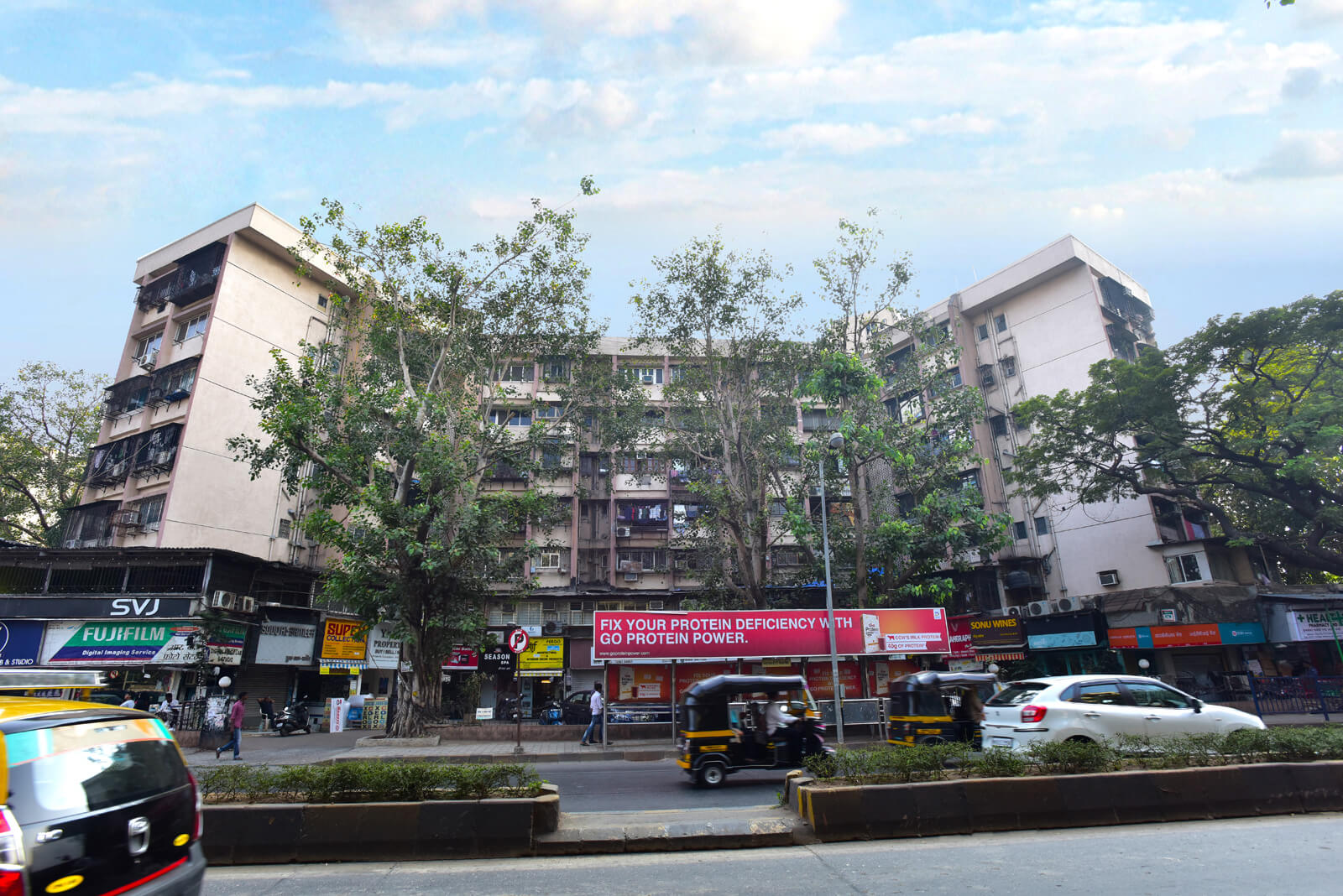
- Building consists of 76 flats and 14 Art gallery.
- 1 & 2 Bed, Hall, Kitchen flats & Art galleries on ground floor.
- Building is situated on main Road at Juhu Road, Santacruz (west) Mumbai-49 next to lido cinema.
- Building is constructed by Associates Concern Sharma Estates & Builders Pvt.Ltd.

